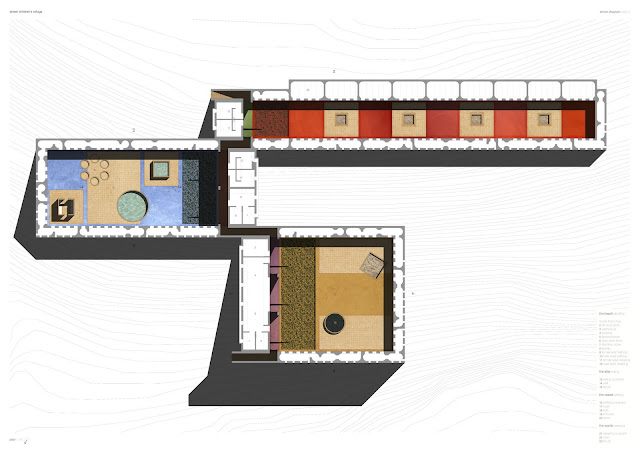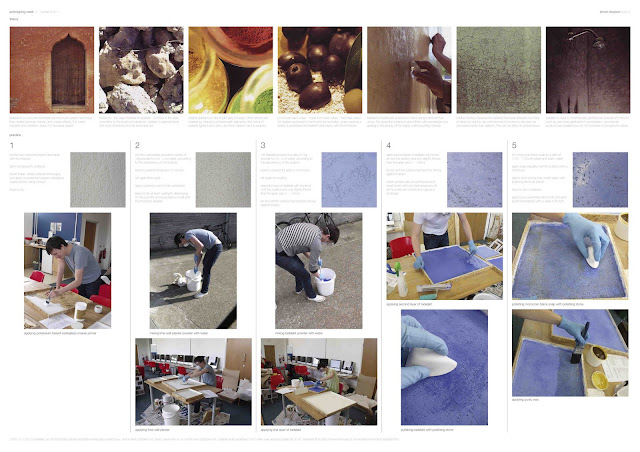In the summer of 2010, I traveled extensively around northern India; it was this new thirst for traveling, along with my varied experiences of the past few years, which were grounds for me joining the Emergent Studio. I continue to explore the relationship between architecture and man for my thesis; as I travel from Helsinki to Marrakech via Havant I hope to clarify the underlying principles of architecture through identifying a prevalent human condition.
About Me

- Simon Drayson
- Southsea, Hampshire, United Kingdom
- I grew up in a semi-detached 1930s house in Croydon with my policeman father, nurse mother and younger brother. Ever since my childhood I wanted a career, which like my parents' was people-centric whilst not suppressing my creativity; architecture seemed to offer the perfect balance, and so I relocated to Portsmouth in 2005 to study for my degree at the university there. After graduating in 2008, I moved back home for my year out at Bell Associates Architects and Designers. I returned to Portsmouth in 2009 to study for my diploma. For my thesis foundation I designed a Community Hospice on the site of the Hilsea Lido; affirming my interest in existential architecture. Around this time, I wrote my manifesto Out of the Ordinary, which called for architects to create an everyday architecture of simplicity and honesty; based not on quasi tradition or nostalgia, but rather a hidden reality that ought to be revealed.
Sunday 5 June 2011
North African Transgression | Children's Refuge (Thesis Review)
Labels:
Alphonso Lingis,
Altar,
Cave,
Children's Cachette,
Children's Refuge,
Dom Hans van der Laan,
Hearth,
Johann von Wolfgang Goethe,
Leonard Koren,
Morocco,
Prototyping Week,
Tadelakt,
Vessel,
Womb
Wednesday 18 May 2011
Friday 13 May 2011
North African Transgression | Children's Refuge (Studio Review)
My thesis project is a refuge for the street children of Marrakech in the Atlas Mountains. The architecture facilitates children to dwell poetically, encompassing opportunities to eat, bathe, sleep, and of course, play.
Three primary coloured courtyards - the altar, the vessel and the womb dedicated solely to the acts of eating, bathing and sleeping - terrace up the mountainside, containing gardens, fire and water.
The courtyards are connected by a central hearth where the adult carers dwell; the secondary coloured blocks metaphorically protecting and providing for the children whilst giving them enough independence to explore and rediscover their lost childhoods.
Labels:
Alphonso Lingis,
Altar,
Cave,
Children's Cachette,
Children's Refuge,
Dom Hans van der Laan,
Hearth,
Johann von Wolfgang Goethe,
Leonard Koren,
Morocco,
Prototyping Week,
Vessel,
Womb
Monday 4 April 2011
Thursday 24 March 2011
Friday 18 March 2011
North African Transgression | Prototyping Week Day 5
Prototype to explore vertical application, wall-floor/ceiling junction, internal and external corners
Process and product
1. Coarse primer / 2. Lime wall finish
3. Tadelakt (two layers) / 4. Dry polish
5. Wet polish with Moroccan black soap
Thursday 17 March 2011
Wednesday 16 March 2011
North African Transgression | Prototyping Week Day 3
Prototype to explore vertical application, wall-floor/ceiling junction, internal and external corners
First coat of tadelkat dry
Applying second coat of tadelakt
Dry polishing of second coat of tadelakt with polishing stone
Tuesday 15 March 2011
North African Transgression | Prototyping Week Day 2
Mixing tadelkat (ultramarine blue pigment) with water
Applying first coat of tadelkat to lime wall finish
Monday 14 March 2011
North African Transgressions | Prototyping Week Introduction and Day 1
Introduction
Prototyping week is an opportunity for the Emergent Studio to actively learn about materials by producing a series of prototypes - as opposed to merely representative models - at 1:1 scale. I am exploring the tadelakt which a traditional Moroccan polished plaster, unique to the area of Marrakech owing to the unique lime found there. Tadelakt can be used internally or externally, horizontally or vertically and is completely waterproof. Over the next 5 days I will be experimenting with tadelakt in preparation for a presentation on Friday; in process of doing so it is hoped that my architecture will develop tectonically as a direct response to the very particular characteristics of this ancient technique.
Applying coarse primer
Mixing lime wall finish with water
Applying lime wall finish to coarse primer
Wednesday 9 March 2011
North African Transgression | Children's Refuge Sketch Scheme
For my Major Thesis Project, I will be designing a Spiritual Retreat for the street children of Marrakech in the Atlas Mountains providing residential accommodation as well as education and healthcare facilities.
My sketch scheme is derived from the concept of the earlier Children's Cachette project, which provided a secret world for children. From the outside the retreat appears as an assortment of agricultural outbuildings; the only hint at the function being the coloured window reveals. The roof forms are derived from the surrounding mountains, effectively shrinking the adult world down to a child's scale, they also aid in natural ventilation through stack effect. The spaces for education, healthcare, eating and bathing are organised around a semi-circular courtyard orientated in relation to the path of the sun; whilst the bedrooms are buried deep in the hillside, maintaining a comfortable temperature in both the hot summers and cold winters. A colonnade runs around the perimeter of the courtyard to provide solar shading to the south-facing facades, whilst those to the north have small openings to minimise heat transfer. The plan is divided by the access stairs into accommodation for pre-pubescent children and staff, and that for pubescent children. The older children are able to dwell independently from the younger children whilst ensuring that adults are nearby if needs be.
I am currently looking at using colour extensively for this project, in particular applied to the walls in the form of a traditional Moroccan plaster called Tadelakt which I will be exploring in Prototyping week commencing Monday, 14 March 2011.
Monday 21 February 2011
Writing | Sameness
Labels:
Altar,
Alvar Aalto,
Being,
Difference,
Dom Hans van der Laan,
Dwelling,
Finland,
Hearth,
India,
John Pawson,
Manifesto,
Martin Heidegger,
Morocco,
Peter Zumthor,
Sameness,
Sverre Fehn,
Vessel,
Womb
Subscribe to:
Posts (Atom)




































































