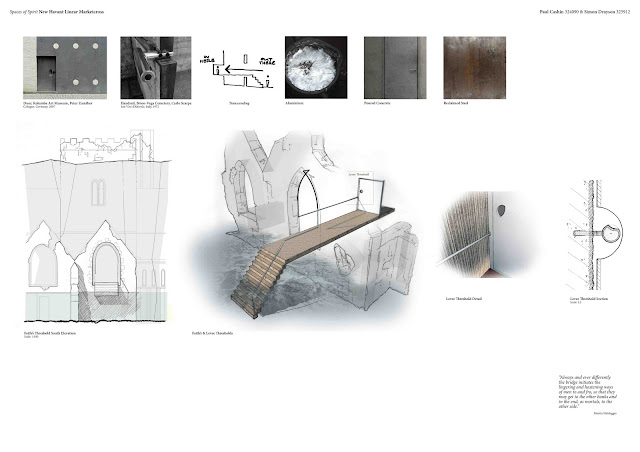The site is split along its east-west axis by a colonnade – a metaphor for the journey of life - with the Community Centre wing and sensory gardens to the south, and Hospice Wing, Sanctuary and woodland to the north.
These two vastly contrasting conditions create an intimate relationship between the Community Hospice and its natural setting: earth, air and water. By creating a static sense of place the architecture seeks to enforce the idea that human beings exist here and now, focusing on the ‘being’ rather that the ‘doing’.
The bedrooms are deliberately domestic in scale, with familiar typologies and materials throughout. Each pair of rooms share a breakout space for relatives.



































.jpg)
+1.jpg)
+2.jpg)
+3.jpg)
+4.jpg)
+5.jpg)
+6.jpg)
+8.jpg)
+7.jpg)
+10.jpg)
+11.jpg)
+12.jpg)
+13.jpg)







